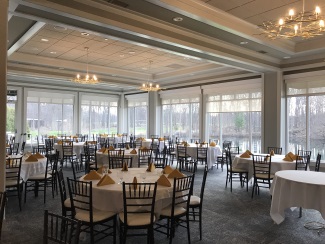
Shadow Lake Golf & Racquet Club
PROJECT:
Fire repair and renovation to Shadow Lake Golf & Racquet Club’s existing clubhouse.
Location: Penfield, New York
Customer: Fritz Odenbach / Gary Haseley
Type of Building: Club House, Restaurant, Bar, Banquet Room
Date of Completion: April 2019
Project Manager: Matt Pfeffer
Architect: Hanlon Architects
Special Project Aspects/Challenges: Repairs and updates to lighting/power systems throughout the bar, event space, and kitchen area. All lighting upgraded to LED and updated for a more modern look.
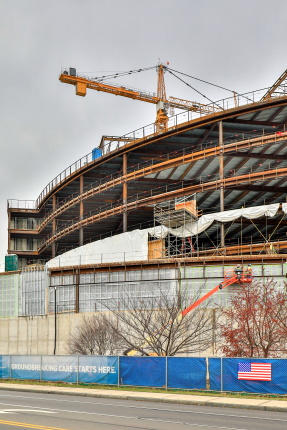
Rochester General Hospital
PROJECT:
A new 9-story building addition, Sands Constellation Heart Institute, at Rochester General Hospital.
Location: Rochester, New York
Customer: Rochester General Hospital
Type of Building: New 9-story hospital building fitted with 23 operating rooms and 108 patient rooms.
Date of Completion: December 2020
Project Manager: Jesse Giamartino
Engineer: M/E Engineering
Special Project Aspects/Challenges: The 4 generators where 1000? from the electric room. Installed 7 runs of 1000MCM to each and used a culvert as a manhole in the middle of the run.

del Lago Resort & Casino
PROJECT:
Construction of a brand new casino, hotel and spa.
Location: Waterloo, New York
Customer: Wilmorite
Type of Building: Casino, 205-room hotel and spa, parking garage (approximate project cost $450M)
Date of Completion: July 2017
Project Manager: Jesse Giamartino
Engineer: M/E Engineering
Special Project Aspects/Challenges: The project had an accelerated schedule; one-year build time for the garage and casino portion.
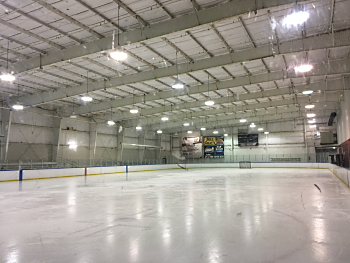
Bill Gray’s Regional Iceplex
PROJECT:
LED lighting replacement in rinks and parking lot.
Location: Brighton, New York
Customer: Bill Gray’s Regional Iceplex
Type of Building: Multi-Rink Tournament Ice Skating/Hockey Facility
Date of Completion: January of 2017
Project Manager: Matt Pfeffer
Engineer: Jacomb Lighting
Special Project Aspects/Challenges: Billitier performed a replacement of all lighting in (4) rinks with new LED lighting, along with RGBW computerized color changing capability in one rink. We also replaced all exterior lighting with LED, and incorporated intelligent controls throughout rinks and exterior. this project was completed while rink was in full operation, without disruption to very busy skating/tournamet schedules. The customer will save thousands in energy costs and maintenance.
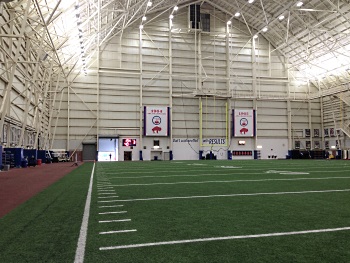
Ralph Wilson Stadium
PROJECT:
Replace 300 existing metal halide fixtures with 200 new LED fixtures and all dimming controls in the Buffalo Bills Field House.
Location: Orchard Park, NY
Customer: Erie County – Buffalo Bills
Type of Building: Field House / Training Facility
Date of Completion: September of 2014
Project Manager: Matt Pfeffer
Architect: Watts Architecture/Engineering
Engineer: Didonato Engineering & Design
Special Project Aspects/Challenges: This project was performed between summer activities and the first pre-season game, at heights of up to 110?, in 6 weeks. the entire control system was also replaced, along with all circuit wiring. The project received NYSERDA rebate incentives and dramatically improved the light quality and levels inside the facility.
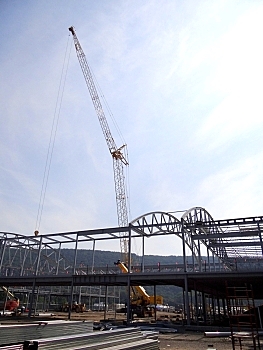
Corning-Painted Post East High School
PROJECT:
Renovation of existing facility, plus 120,000 sq. ft. addition.
Renovation includes remodeling the existing auditorium into a kitchen/cafeteria, the existing kitchen into classrooms, and the existing gymnasium into an auditorium.
Location: Corning, NY
Customer: Corning Central School District
Type of Building: Public School
Estimated Date of Completion: August of 2014
Project Manager: Richard Lincourt
Architect: Hunt Engineers Architects Surveyors
Special Project Aspects/Challenges: This renovation project is being completed while school is in session and therefore requires specific cooperation and scheduling across all parties.
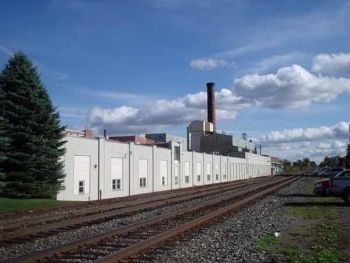
Morton Salt
PROJECT:
Ongoing electric updates and maintenance; projects spanning from $2,000 to $125,000.
Location: Silver Springs, NY
Customer: Morton Salt, Inc.
Type of Building: Mineral Mining and Processing Plant
Estimated Date of Completion: Ongoing
Project Manager: Richard Lincourt
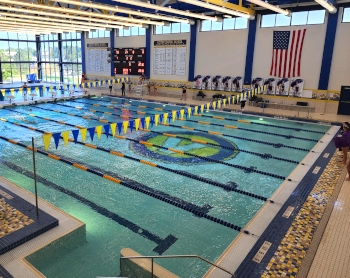
Victor Schools
PROJECT:
Renovations and addition of community pool at Victor CSD.
Location: Victor, NY
Customer: Victor Central School District
Type of Building: Public School
Estimated Date of Completion: August 2014
Project Manager: Tom Callen
Special Project Aspects/Challenges: The architetural design of the pool required unique electrical adaptations to comply with the overall appearance and functionality of the structure.
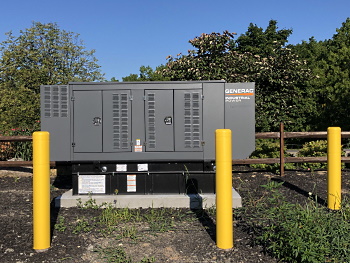
Marvin Sands Performing Arts Center
PROJECT:
Intallation of a new emergency generator for the Constellation Brands-Marvin Sands Performing Arts Center.
A new 60KW emergency generator system was added to the existing incoming power infrastructure. This will provide emergency backup power to nearby buildings, concession area, restrooms, and lighting outside the main shell during events, to provide customer safety and convenience.
Location: Canandaigua, NY
Customer: Ontario County
Type of Building: Theatre/Auditorium
Project Manager: Matt Pfeffer
Engineer: TY-Lin

Ontario County Courthouse
PROJECT:
Replacement of fire alarm system at the Ontario County, NY Courthouse.
Location: Victor, NY
Customer: Ontario County / Honeywell
Type of Building: Courthouse / Offices / Conference rooms
Estimated Date of Completion: August 2015
Project Manager: Matt Pfeffer
Special Project Aspects/Challenges: This project consisted of a complete replacement of the existing fire alarm system and bringing the building, which was built in 1858, up to current fire code. The project was completed while the entire building was still in 100% operation and occupied. The existing fire alarm system from a different manufacturer was removed, new devices were installed, and entire control panel system was replaced. It was completed in approximately 5 weeks.
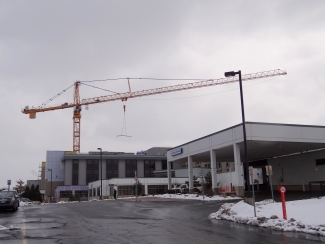
Unity Hospital
PROJECT:
Modernization and expansion at Unity Hospital.
Partial remodel and new build. New installation of fire alarm, power and lighting for patient rooms, nurse stations, kitchen, loading dock area and main entrance concourse. Scope includes 8 total floors: 2nd and 3rd floor patient room demolition and rebuild; brand new 4th floor patient rooms, nurse stations; 5th floor penthouse mechanicals.
Location: Rochester, NY
Customer: Unity Health System
Type of Building: Community Hospital
Estimated Date of Completion: Spring of 2014
Project Manager: Jesse Giamartino
Architect: Gardner Plus Architects, PLLC
Engineer: M/E Engineering
Special Project Aspects/Challenges: Being a working hospital, all contractor coordination must be done through both the GC and the owner.
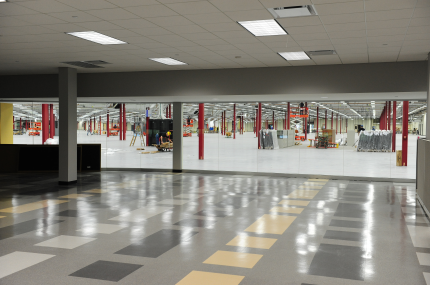
L3 Harris
PROJECT:
Complete remodel of Henrietta facility for use by new L3 Harris Technologies branch.
Location: Henrietta, NY
Customer: L3 Harris Technologies
Type of Building: Production Plant
Date of Completion: January 2011
Project Manager: Tom Callen
Architect: SWBR Architects
Engineer: M/E Engineering
Special Project Aspects/Challenges: Complete renovation of a 600,000 sq ft Manufacturing Facility in 10-month time frame.
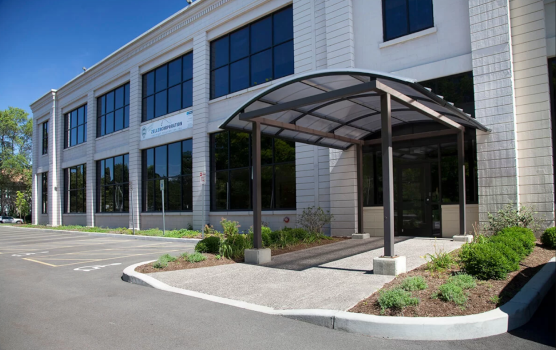
Zeller Corporation
PROJECT:
Renovation of existing Gleason Building to house Zeller headquarters.
Location: Rochester, NY
Customer: The Zeller Corporation
Type of Building: Office/Manufacturing
Date of Completion: 2010
Project Manager: Matt Pfeffer
Engineer: FRA Engineering (T.Y. Lin International Group)
Special Project Aspects/Challenges: Project was part of an existing 100-year-old building which required many updates before project could begin, all while attaining an impressive LEED Silver Certification upon completion.
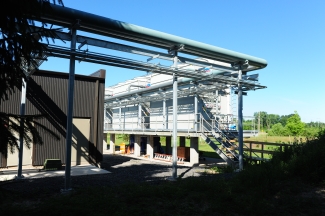
Wegmans Market Street
PROJECT:
Cooling tower upgrade to Wegmans corporate offices.
Location: Rochester, NY
Customer: Wegmans Food Markets
Type of Building: Corporate Offices
Date of Completion: September 2011
Project Manager: Tom Avangelista
Special Project Aspects/Challenges: New cooling tower needed to be hooked into existing emergency power, all while facility was operational. Required coordination with mechanical trade. Control work required additional design build on the spot.

University of Rochester
PROJECT:
New 200,000 square foot Saunders Research Building (CTSB) at the University of Rochester.
Location: Rochester, NY
Customer: LeChase Construction
Type of Building: Office/Research Facility
Date of Completion: March 2011
Project Manager: Matt Pfeffer
Architect: Francis Cauffman
Engineer: Bard, Rao + Athanas Consulting Engineers
Special Project Aspects/Challenges: The U of R CTSB is a USGBC Gold certified LEED project. This project was one of the Univesity of Rochester’s first high end LEED certified projects, and designed around LEED criteria to the fullest extent possible. It was built to serve as a model for future LEED buildings at the campus. Click here for more information on what Billitier is doing with green projects.
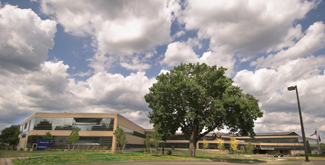
University of Rochester
PROJECT:
New 750,000 watt generator to provide back-up power for B&L’s new 75,000 square foot R&D facility.
Location: Rochester, NY
Customer: Bausch & Lomb
Type of Building: Research & Development; combined manufacturing/office space
Date of Completion: Fall of 2006
Project Manager: Matt Pfeffer
Engineer: M/E Engineering
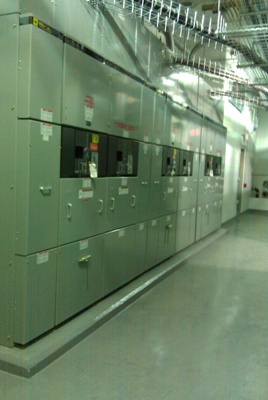
University of Rochester
PROJECT:
Construction of a new 3,200 square foot underground vault to house 5KV/15KV distribution gear.
The project included demolition, relocations, and addition of medium voltage circuits as well as feeding the existing hospital, and future building. We also relocated all power, lighting, fire alarm and paging in the existing underground pedestrian tunnel to the newly constructed tunnel portion, which will now serve this vault.
Location: Rochester, NY
Customer: University Of Rochester
Type of Building: Future Research Building; combined manufacturing/office space
Date of Completion: March 2010
Project Manager: Matt Pfeffer
Architect: SWBR Architects
Engineer: Ballinger
Special Project Aspects/Challenges: By working hand in hand with the University’s electrical group, Billitier removed, relocated, and added medium voltage circuits feeding various parts of the campus, and Med Center. All work was completed during working hours without disruption to owner.
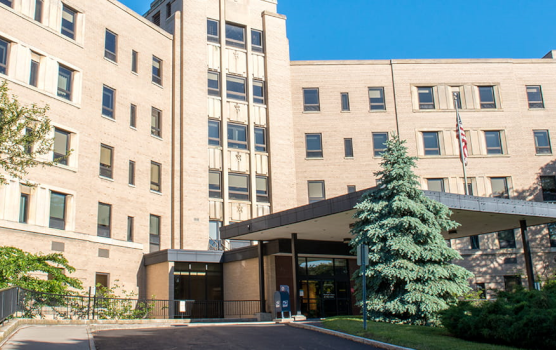
Unity Health
PROJECT:
Construction of five new Unity Health Living Center buidlings, one of which is attached to the existing hospital.
Project included all electrical work including tie ins to the existing, occupied hospital
Location: Rochester, NY
Customer: Unity Health System
Type of Building: Senior Living/Transitional Care Facility
Date of Completion: March 2010
Project Manager: Matt Pfeffer
Architect: Gardner Plus Architects, PLLC
Engineer: M/E Engineering
Special Project Aspects/Challenges: This job was to take the place of the existing facilities and had to be timed so a smooth transition between areas as accomplished.
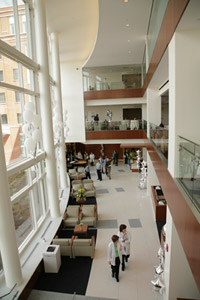
University of Rochester
PROJECT:
Vertical expansion of existing James P. Wilmot Cancer Center.
Location: Rochester, NY
Customer: University of Rochester
Type of Building: Health Care
Date of Completion: July 2012
Project Manager: Matt Pfeffer
Architect: SWBR Architects
Engineer: Ballinger
Special Project Aspects/Challenges: This project incorporates a 100,000sq ft expansion to the existing Cancer Center, while the building was in full operation. 2 new 11,500 volt substations were added to the infrastructure to accommodate the additional needs, along with many other very significant enhancements to the original building. This was done while keeping the occupants shielded from construction activities. This has helped to improve the comprehensive cancer care and cutting-edge research that the James P Wilmot Cancer Center is famous for. The new inpatient floors, treating Blood and Marrow Transplant (BMT) patients and adult hematology/oncology patients, feature vastly upgraded patient and family amenities, all designed to align with their commitment to patient and family centered care.

Gates-Chili Central School District
PROJECT:
Additional buildings and renovation of existing buildings at the Gates-Chili CSD, including new gymnasium and pool.
Location: Rochester, NY
Customer: Gates Chili Central School District
Type of Building: School
Date of Completion: December 2008
Project Manager: Rick Lincourt
Architect: LaBella Associates
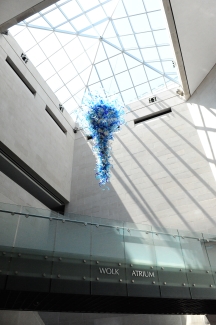
Eastman School of Music
PROJECT:
Infrastructure upgrade for new chiller at the Eastman School of Music.
Location: Rochester, NY
Customer: University of Rochester
Type of Building: Music School, Practice Facilities
Date of Completion: September 2008
Project Manager: Dan Bamann
Architect: Chaintreuil, Jensen, Stark LLC
Engineer: M/E Engineering
Special Project Aspects/Challenges: Complex coordination with a very tight schedule made this one of the toughest projects in Rochester for the Summer of 2008.
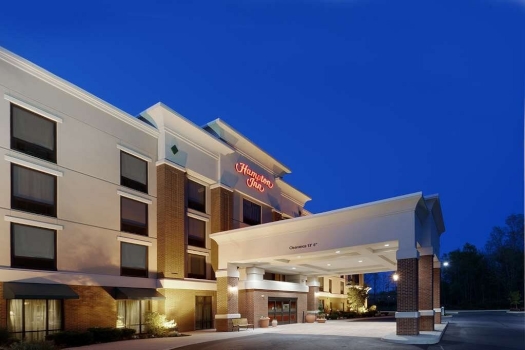
Hampton Inn
PROJECT:
All electrical requirements for a four-story, 90-room luxury Hampton Inn hotel in both Rochester and Webster locations.
Location: Rochester, NY
Customer: Christa Construction
Type of Building: Hotel
Date of Completion: December 2008
Project Manager: Thomas Avangelista
Architect: Bounds & Gillespie Architects, LLC
Engineer: James W. Burns
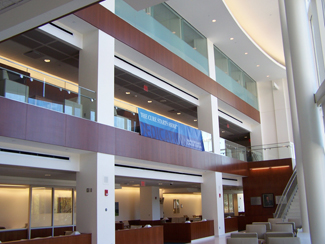
University of Rochester
PROJECT:
Construction of the New Wilmot Cancer Center at the University of Rochester.
Project is one of the northeast’s newest and largest cancer treatment/R&D facilities on the U Of R Campus. Also includes a dedicated breast care area.
Location: Rochester, NY
Customer: University Of Rochester
Type of Building: Health Care
Date of Completion: May 2008
Project Manager: Matt Pfeffer
Architect: SWBR Architects
Engineer: M/E Engineering
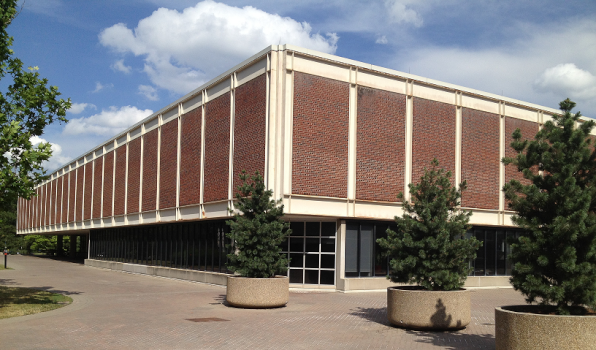
University of Rochester
PROJECT:
Meliora Lab renovation and 1st & 2nd floor infrastucture upgrade at the University of Rochester.
Project includes a new 250K watt generator.
Location: Rochester, NY
Customer: University of Rochester
Type of Building: Office, Labs
Date of Completion: October 2008
Project Manager: Dan Bamann
Architect: King & King
Engineer: M/E Engineering
Special Project Aspects/Challenges: Close coordination with mechanical trades while building spaces were occupied was critical to complete work and allow occupants to maintain operation.
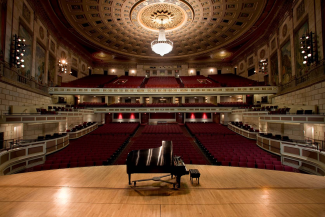
Eastman Theater
PROJECT:
Eastman Theater front of house renovation and infrastructure upgrade.
Location: Rochester, NY
Customer: University of Rochester
Type of Building: Theater
Date of Completion: September 2008
Project Manager: Dan Bamann
Architect: Chaintreuil, Jensen, Stark LLC
Engineer: M/E Engineering
Special Project Aspects/Challenges: Complex coordination with a very tight schedule made this one of the toughest projects in Rochester for the Summer of 2008.
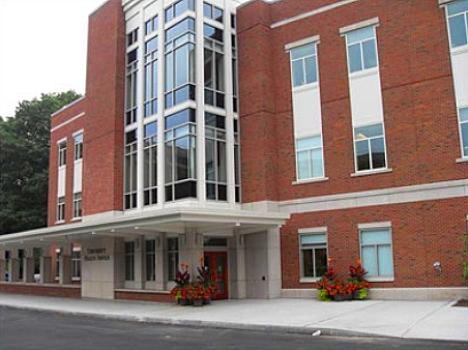
University of Rochester
PROJECT:
New, 3-story, 20,000 square foot student health services building at the U of R River Campus.
Location: Rochester, NY
Customer: University of Rochester
Type of Building: Health Services
Date of Completion: Summer 2008
Project Manager: Matt Pfeffer
Architect: SWBR Architects
Engineer: M/E Engineering
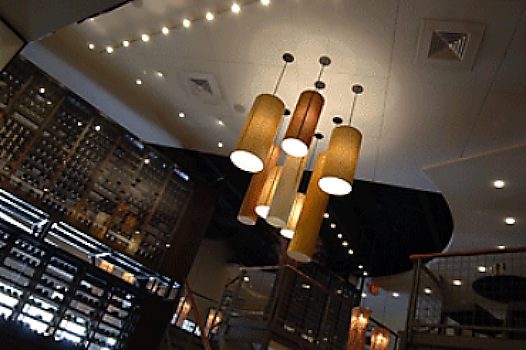
Black & Blue Steak & Crab
PROJECT:
Construction of new upscale steak & seafood restaurant.
Project included a 2-Level dining, raw oyster bar, large wine wall, and private dining areas.
Location: Pittsford, NY
Customer: Black & Blue Steak & Crab
Type of Building: Restaurant
Project Manager: Matt Pfeffer
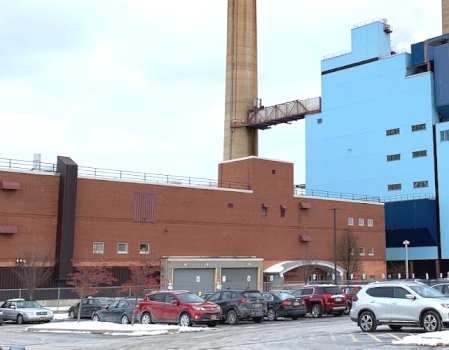
Johnson & Johnson
PROJECT:
New fire alarm and pre-action systems in the Ortho-Clinical Diagnostics building 313.
Location: Rochester, NY
Customer: Ortho-Clinical Diagnostics, Johnson & Johnson
Type of Building: Laboratory, Manufacturing, Office Space
Date of Completion: February 2009
Project Manager: Matt Pfeffer
Architect: Erdman Anthony
Engineer: Erdman Anthony
Special Project Aspects/Challenges: This job was performed while the building was completey occupied, and the existing fire alarm systems fully functional.
